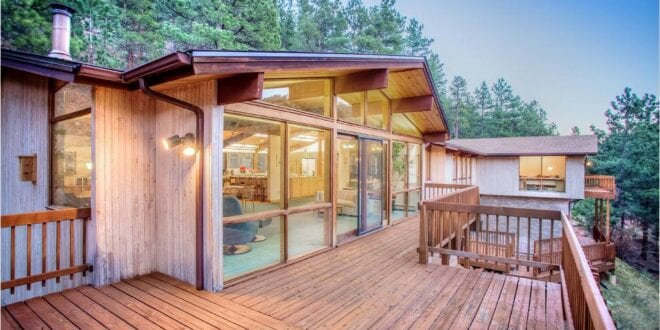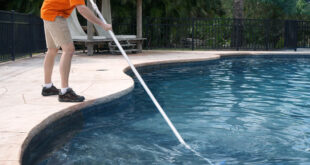If you hesitated for a long time to add a deck to the house, check out this article. Unique solutions like open and closed options will convince you of the need to add a porch, which will later become a favorite place in the house for you and your guests. It will serve as the connection between the comfort of the house with an open nature. In the summer, the deck will protect you from the heat, and in the fall it is so pleasant to warm up with hot tea accompanied by noisy rain.
If you are just planning to build a house, it is better to immediately give preference to the project of a house with a porch. Then its structure will have a single foundation with the house, identical walls, and a common roof – such unity will undoubtedly become the decoration of any building. If initially the house did not have a porch (terrace, deck) or it was very small, there is always the opportunity to add or expand the premises – without damaging the existing structure of the house.

Starting to develop a project of a deck to the house with your own hands, first of all, it is necessary to highlight the following points:
- which wall of the house will be with the annex;
- whether the porch will be open or closed;
- where the entrance will be located;
- what material will be used for the annex;
- materials amount that will be required.
If the planned porch will have a large glazing area, it is necessary to think over the ventilation system, which will help to avoid the greenhouse effect during the hot season. You can arrange window constructions with removable frames – then an open summer terrace will easily turn out from a closed porch.
In order for the temperature of the porch room to remain comfortable during the cold period, it is recommended to build its walls from a dense material, make sure that the enclosing structures are made without gaps and cracks. To retain heat, the glazing should be double.
The walls of the porch should remain independent of the main house. They should be made on a separate shallow strip or columnar foundation. The roof, as a rule, should have a one not too steep slope. The floor is made with a slope of up to 2 cm per meter of width towards the site. Also, remember that your front porch is an introduction of what’s inside. Take a look at some of our favorite porch designs and patio decor ideas at modern design blog The Design Story. Find inspiration in these gorgeous outdoor spaces and try your favorite porch design ideas at home.
A porch attached to a brick house.
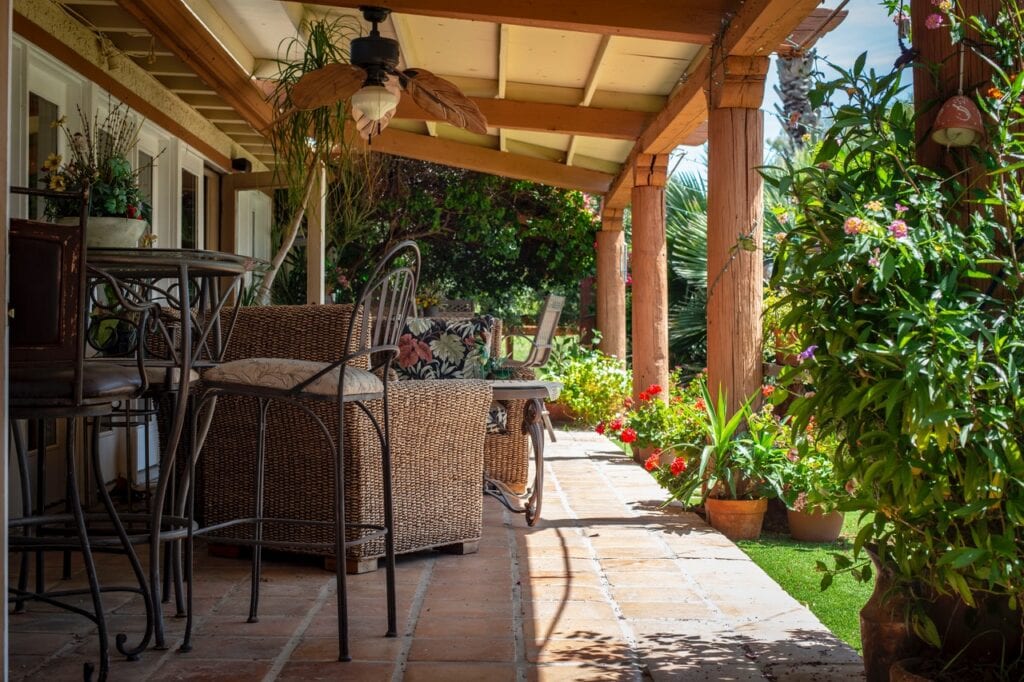
Despite the fact that experts recommend the use of identical materials, it is not necessary to attach a porch to a brick house made of brick. Many make an annex from other materials. The main rule here is that stylistically the porch should support the existing structure of the house. An important role is played by the compatibility of the used materials and their correct combination.
A brick porch will be combined with the brick walls of the house, but natural wood will also look perfect. And if the walls of a brick house are sheathed with siding, you can create a porch structure made of plastic and glass, using sliding glazed door systems to enter.
The most common are porches made of bricks, natural stone, beams, and boards or annexes made with a metal frame. Redbrick is a reliable material and is suitable for a closed porch. A brick porch to the house with your own hands involves the device of a strip foundation. The annex is carried out to the front wall with a size of at least 3 m, and a width, depending on the size of the site, up to 5-6 m.
When completing the summer extension of a brick porch to the house, use half-brick masonry; for a winter annex should be thick walls. In any case, the waterproofing of walls and foundations should be arranged. Considering that the binding of the new structure to the house should not be rigid, all the connecting lines are sealed with foam for installation.
The implementation of the roof of a closed porch involves the arrangement of heat-insulating material under the roofing sheets.
Open porch attached to the house.
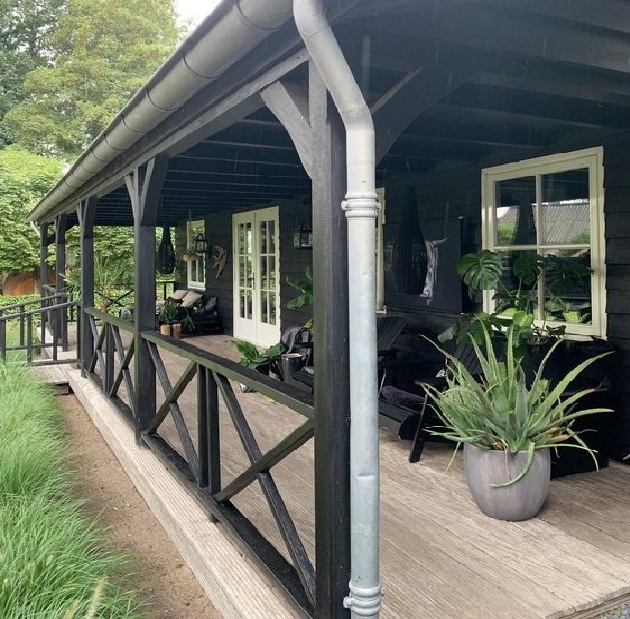
The most common and feasible for DIY construction is the option of an open patio with a canopy attached to the house. Such a porch will allow you to be outdoors, despite the hot sun rays or cool summer rain. To give comfort and security, it can be framed with climbing bushes and flowers.
The main advantage of open attached patios is the ability to be outdoors as much as possible without giving up the usual comfort. On an open porch, you can install furniture, equip an area for cooking and receiving guests. A functional annex can be used as a living room. And if you equip it with beach furniture (sun loungers, wood chairs), you get a great place for sunbathing. Numerous photos of the summer porch attached to the house will help determine the style and execution of the future extension. And if you need a stylish veranda, decksforlife.ca has a bunch of tips for you.
The existing projects of terraces to the house with your own hands involve the device of an inclined floor surface – this is necessary for the outflow of rainwater. It must be made of a material with a rough surface. The floor is raised above ground level by 15-20 cm. The terrace fencing is about a meter high. Various materials are used for this: wood and brick, metal and glass, stretched decorative ropes and metal chains.
The shape of the open terrace can be any, depending on your preferences and imagination. The terrace looks original in the form of a polygon, framing the house along the entire perimeter. On such a terrace, you can find a shady corner at any time of the day, regardless of the position of the sun. In addition, if the relief of your site is uneven, the terrace may well serve as a leveling platform in front of the house.
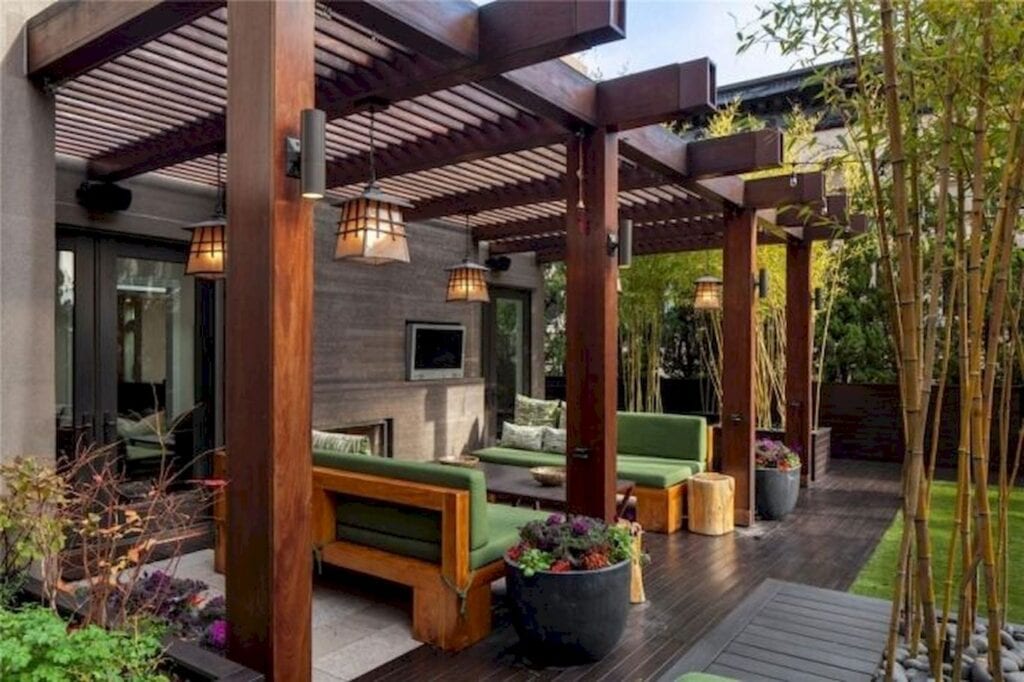
Another important point is the connection between the outdoor terrace with the site itself. It is advisable to arrange the terrace in such a way that it offers a magnificent view of the garden, reservoir, or alpine slide. Often, several steps are used to descend from the terrace, giving the overall structure a finished look.
If you wish, it is possible to attach a porch to the house with your own hands. You should study projects, getting acquainted with the photos will help you get inspired to build the most beautiful porch in the area.
 Imagup General Magazine 2024
Imagup General Magazine 2024
